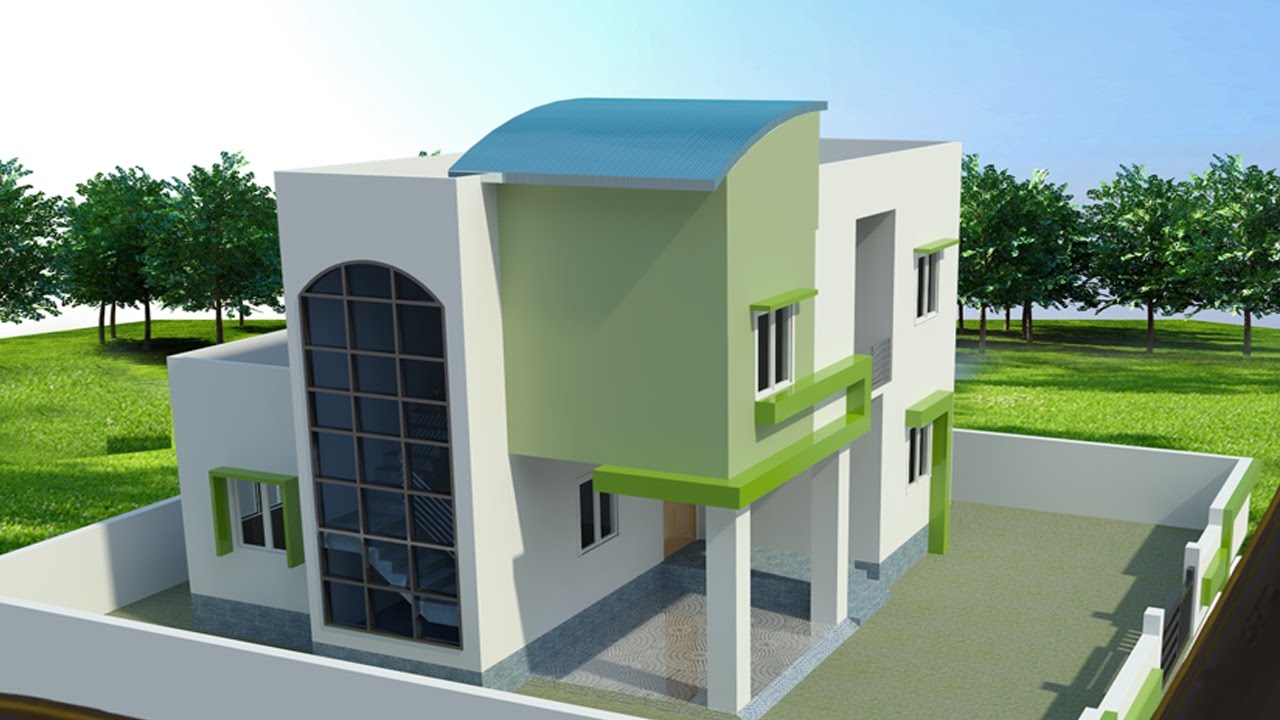



BIM software provides the opportunity to create detailed modelling of various building elements, including mechanical ducts and piping, electrical panels, lighting, and structural components. The software can collect essential data, such as airflow rates, to inform decision-making early in the design process. Revit is a Building Information Modelling (BIM) software that designers use to model the physical geometry of a building in 3D, allowing engineers to better coordinate services between disciplines and provide more innovative design solutions. By: Gillian Daley deGroot, C.E.T., LEED® AP


 0 kommentar(er)
0 kommentar(er)
